 |
|
|
 |
|
|

| Jun 2, 1688 - Oct 11, 1799 | Peter Schuyler | x acres |
| Oct 11, 1799 - Mar 9, 1700 | Jochem Staats | x acres |
| Mar 9, 1700 - 1712 | Dirck Vanderburgh | x acres |
| 1712 - 1771 | Henry Vanderburgh and heirs | x acres |
| 1751-1771 | Henry Livingston, Sr. | 385 acres |
| 1771 - 1830 | Henry Livingston, Jr. | 385 acres |
| 1830 - 1847 | John B. Montgomery | 250 acres |
| 1847 - 1900 | S.F.B. Morse and sons | 100 acres |
| 1900 - 1985 | William Young | 76 acres |
| 1985 - current | Locust Grove, the S.F.B. Morse Historic Site | 150 acres |
|
|
|
In 1830 his [Henry Livingston, Jr.'s] executors sold Locust Grove to John B. Montgomery of New York, who left the
city and made his home at Locust Grove from 1830 to 1857. Very little is known of Mr. Montgomery. He and his wife,
Isabella Williamson, joined the Dutch Church in New York in 1816, which is the earliest mention of him that has been found. From
1847 (when he sold Locust Grove) until 1857 he lived in Poughkeepsie at the northwest corner of Church and South
Hamilton streets and the last years of his life were spent at number 56 Noxon street, where he died on November 9th, 1861.
He and several of his family were buried in the Poughkeepsie Rural Cemetery and hte inscription on the stone at his grave
states that he was born June 5th, 1785. The place of his birth has not been learned. An old gardener who worked at Locust Grove
referred to Mr. Montgomery in after years as "an Irishman" and pre-fixed the colorful description: "hot-head" and, as Mr. Montgomery
is on record in New York City between 1817 and 1829 as a member, incorporator and officer of the Society of the Friendly
Sons of St. Patrick, it is probable he was not only Irish by descend but that he was a native of Ireland.
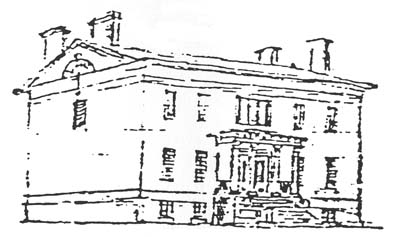 Montgomery House, drawn by S.F.B. Morse Also at this time, a stable/coachhouse (service) complex, carefully sited to the northwest of the house, was presumedly constructed. Some components of this service area might have been Livingston era development. The old Livingston house was retained but the farmstead complex around the house was probably altered to some extent. Some of Livingston's buildings, if still standing, might have been in the way of the loop drive. Montgomery's alterations would have aimed at leaving the Livingston development in visual harmony with the ornamental needs of his new residential development. Confronted with this need, it may be that Montgomery relocated farm operations, constructing the undated barn and farm complex below the bluff where these operations could be hidden from view (and smell). This would have allowed Montgomery to "clean up" and simplify the old Livingston farmstead, which was after all now part of the new approach drive. With Montgomery's residency, the new house environs and park, the law terrace and river views, and the area of the property lying between the new house and the river, received landscape consideration as an ornamental entity - the landscape garden. In 1830, the prospect from the lawn terrace west of Montgomery's new house would have been very exposed. Conscious as Montgomery must have been of the western views (and residential amenities generally) artistic management of the house environs, river front, and other site areas, was probably begun with his tenure and continued during his seventeen year residency.
It seems clear that Montgomery's purchase represents a start of landscape changes from the earlier intended agricultural use of
the property and the previous Livingston layout. This shift would be culminated by Samuel F.B. Morse, but to a considerable
extent Montgomery's role must be recognized, though the details remain, for the moment, unclear. For example,
it may be that even before Montgomery, Henry Livingston Jr. and his family could have made some alterations and "improvements" to
the old farm. Further research and archeology are needed to document the extent and nature of Montgomery's landscape design
contributions and the landscape development during this period, before the property was sold to Samuel F.B. Morse in 1847.
|
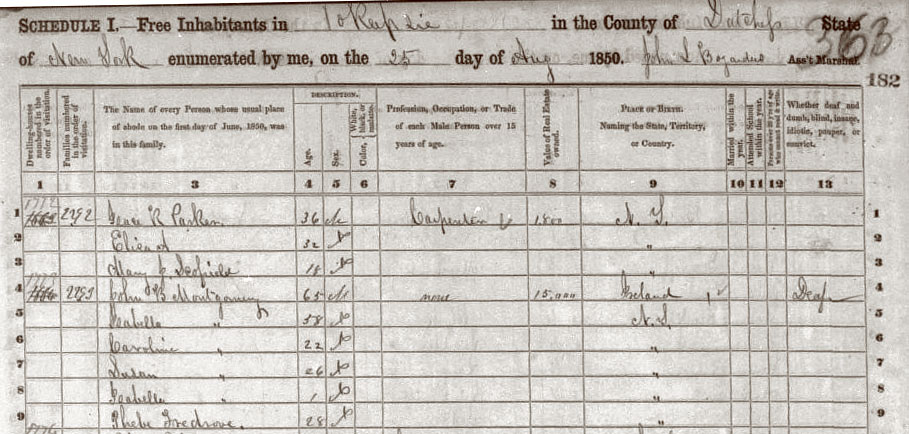
|
|
|
It was to Samuel Finley Breese Morse that John B. Montgomery sold Locust Grove in 1847 and the property remained in the
Morse family until in 1895 it passed into the possession of William Hopkins Young. The thanks of the community are due
to our hostess and her family for the fostering care they have given this old destate and its traditions. They have looked
upon it as a trust from the past, which feeling has led to the preservation of its early natural features so far as possible.
I suppose the woods between the house and the river are now much as they were in the time of Henry Livingston for their
growth of trees, ferns and wild flowers has been protected and undisturbed.
On September 12, after again expatiating on the beauties and advantages of his home, he adds: "I have some clouds and mutterings of thunder on the horizon (the necessary attendants, I suppose, of a lightning project) which I trust will give no more of storm than will suffice, under Him who directs the elements, to clear the air and make a serener and calmer sunset." On October 12, he announces the name which he has given to his country place, and a singular coincidence:-
Locust Grove. You see by the date where I am. Locust Grove, it seems, was the original name given to this place by Judge Livingston, and, without knowing this fact, I had given the same name to it, so that there is a natural appropriateness in the designation of my home. The wind is howling mournfully this evening, a second edition, I fear, of the late destructive equinoctial, but, dreary as it is out-of-doors, I have comfortable quarters within.[Samuel F.B. Morse Letters and Journals, Edward Lind Morse, Houghton Mifflin, Cambridge, 1914]
The north boundary, with its peculiar bulge around the wetland, ramained as defined by Henry Livingston Jr. decaded earlier. The south boundary line is of some interest. It was drawn along an existing stone wall that extended from the river east into the property, eventually following the line "as the fence now stands," to teh top of the bluff and "across the orchard" to the highway. At one point, this stone wall dips sharply into the ravine formed by the site's dominant stream. Here the wall has no use except as a boundary definition and it may be concluded that it was built originally to define one of the lot lines resulting from the Vanderburgh subdivision. ... From all the evidence it is clear that Morse did undertake landscape garden development, seemingly at an ongoing, steady pace, in the first five or six years of his residency. For example, Morse built a fish pond, apparently located just below the waterfall west of the house along his south property line. This he was was developed with great care, being involved with his workman daily, "selecting and marking carefully those trees which were to be removed and charging them not to cut a single twig that I had not selected and marked. The shade of the trees was calculated and essential for my purpose." This quote describes Samuel F.B. Morse's practicing landscape gardening at Locust Grove within a year of his purchase. ... The railroad was under construction in 1848. A deed dated May 10, 1848 conveyed the small parcel of headland that was excavated for the railroad construction. The tracks in front of Locust Grove were laid mostly on filled ground, over a stream and the other, today's Sunfish Cove, then only an undulation in the shoreline. Despite the drastic physical impact, Morse generally favored the railroad construction, noting its promised convenience and deciding that the physical disturbance would be "no annoyance" given the distance from the river to the house, and would even "give additional value to my estate," presumedly because of the reduced travel time from New York City. Railroad construction was completed by 1850. ...He still considered having Charles [his son] live at the property, saying that "I think of fitting him up a house near me; perhaps the old Livingston house, now my farm house,"... In the spring of 1850, Morse added 19 acres to Locust Grove, extending his original boundary about 300 feet to the south. This was the first of two land transactions that reconfigured Locust Grove into the 76 acre parcel Morse knew as home for his twenty years, and that would continue to constitute Locust Grove until 1920. The reasons for the south expansion are not recorded but the extra acreage seems to have been directly related to the ornamental landscpe gardening then underway. The land included orchard and meadow acreage, above the bluff, but it also widened the wooded south side of Morse's original holdings, added extra forested acreage, including the full ravine and the outlet of the dominant stream. This woodland enclosed Morse's river front as a separate place. Pointedly, little farmland was added below the bluff. It is important to remember that the farm had been much reduced from its acreage during the Montgomery residency and profitable farming under these circumstances became more difficult. ... He had accepted the inevitability of the farm's limited productivity when, in March 1850, he sold about 1/3 of the property (43+ acres). This was the northern part, a distinct parcel of open farmland that did not infringe on the core of Morse's ornamental landscape but reduced significantly acreage available for his farm operation. The south line of this parcel was formed by the grade road and lane that had long provided access to the river front. This access Morse retained. The land sold was generally open pastures/arable fields along the river, while a sizable open building lot, naturally separated from the Locust Grove house by the ravine and grade road, was included above the bluff. Here a new residential property, called Edgehill, was to be constructed. By 1850, with the immediate three year settlement at Locust Grove completed, and his emphasis shifted from farming to landscape gardening, Morse turned his focus to the landscape's principal feature, the Montgomery house, which he had said derisively had "no pretensions to taste." Before he undertook remodeling, in the spring of 1851, Morse contacted a long time acquaintance, the notable architect Alexander Jackson Davis (1803-1892), then at the height of his career as America's foremost "practioner of the Picturesque". Perhaps even before this date Morse had begun to sketch his ideas for the house alterations, beginning with drawings of the existing situation and then applying, eventually with Davis's help, a variety of development options for the old fashioned, Federal Style hosue. Davis visited Morse in Poughkeepsie for the first time in April 1851, spending three days there. He sketched a small map of the property, in his handwriting, entitling it Morestan Plot of Ground. Despite this landcape drawing, there is no evidence that Davis was directly responsible for any site related projects at Locust Grove, though there were landscape design improvements occuring at this time, and certainly Davis had discussed all matters of the property's development on his numerous site visits. Davis' influence on the landscape work may be inferred given the nature of the Morse/Davis contact and typical practice in the period. Davis' building plans were prepared in May, 1851. An early presentation drawing of the hosue is inscribed: "here given as originally designed in concert with S.F.B.M," attesting to the involved role of Morse. One of Davis' drawings calls the house a "Tuscan Villa." After Morse's review, the plans were quickly amended and completed. By June a building contractor was involved and the work started in early August, with completion scheduled for February 1, 1852. Davis visited in August and again in October. During the winter work progressed and was completed in a timely manner, though February had been optimistic. Davis visited for a last time in May and noted the work "nearly completed." ...
Presumedly the old Livingston house and the farm house located below the bluff were used to accomodate the essential landscape
personnel. Morse recorded making repairs to a "farm house" in 1854, but it is not clear which building served which tenant.
Given the proximity of the gardens, the old Livingston house would have logically served the gardener, while the other farm
house, integral to the farm complex and acreage below the bluff, would serve the farmer.
The panoramic view west was a composed "picture" - with the wide river front carefully arranged as an artistic composition. Several old fields were allowed to grow up into woodland and walls/fences were altered to complement the scene.
|
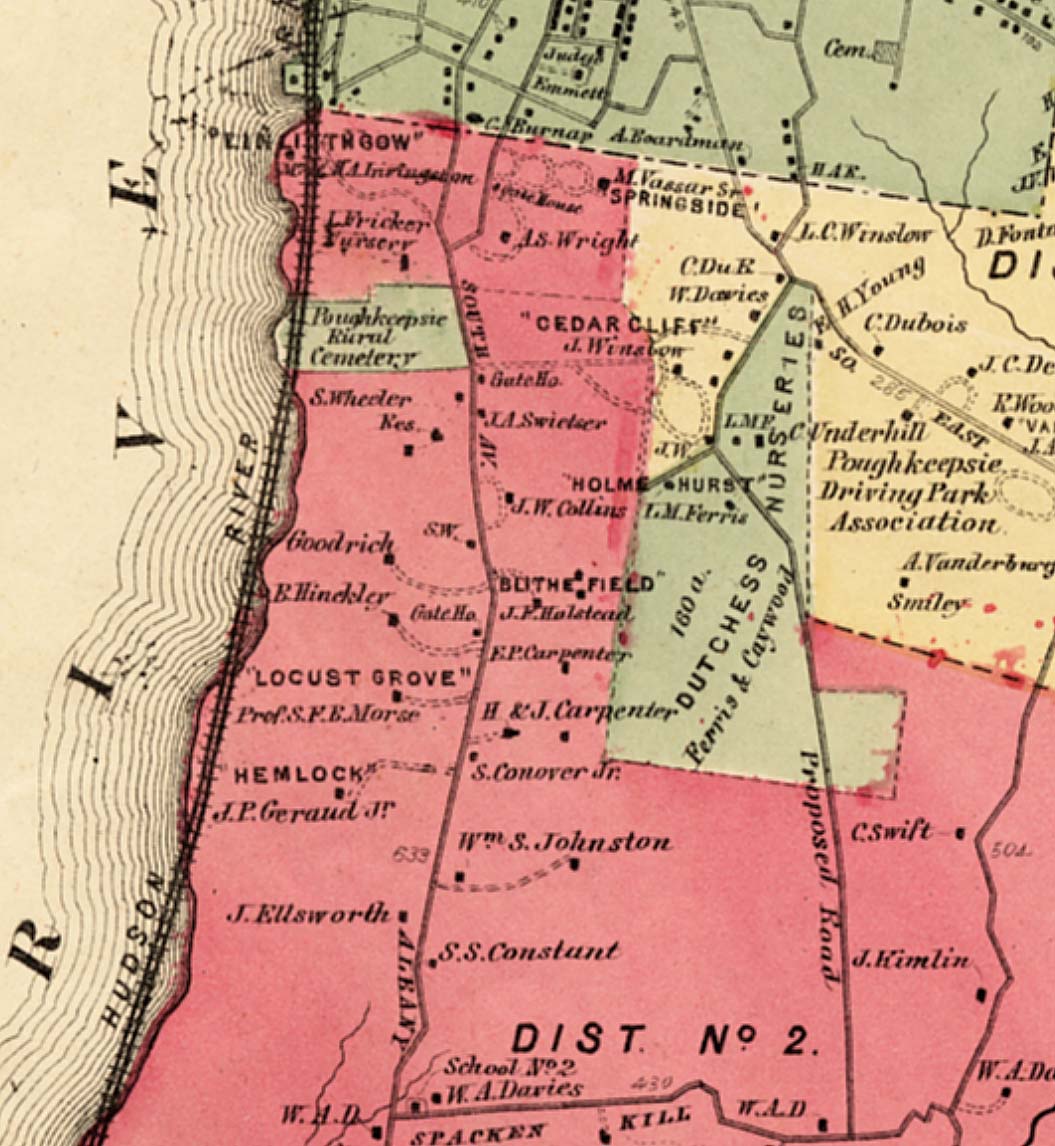
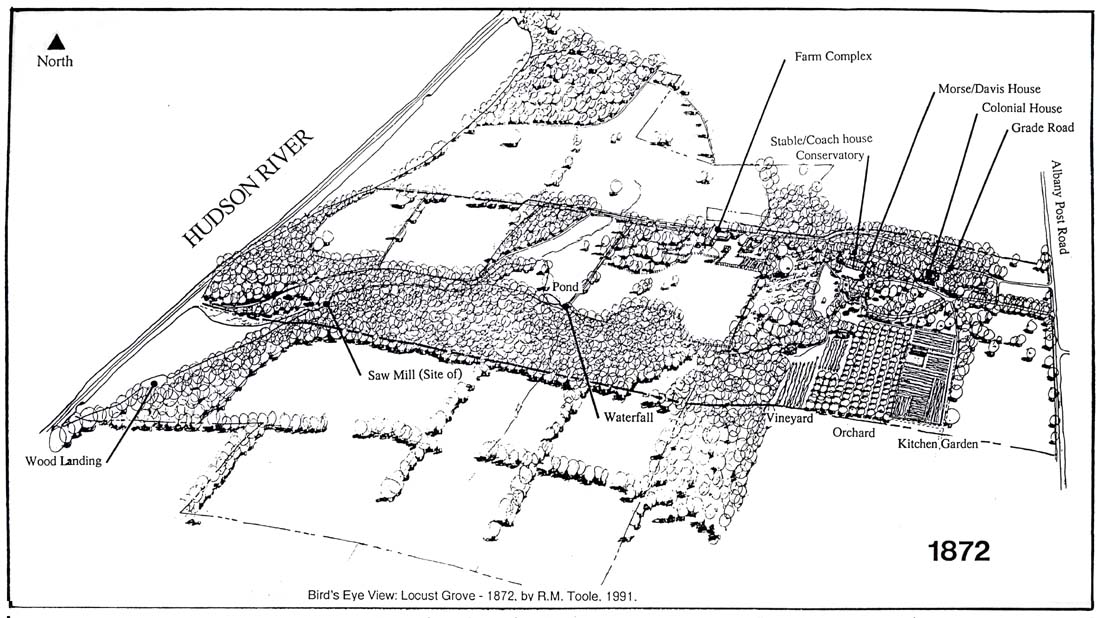
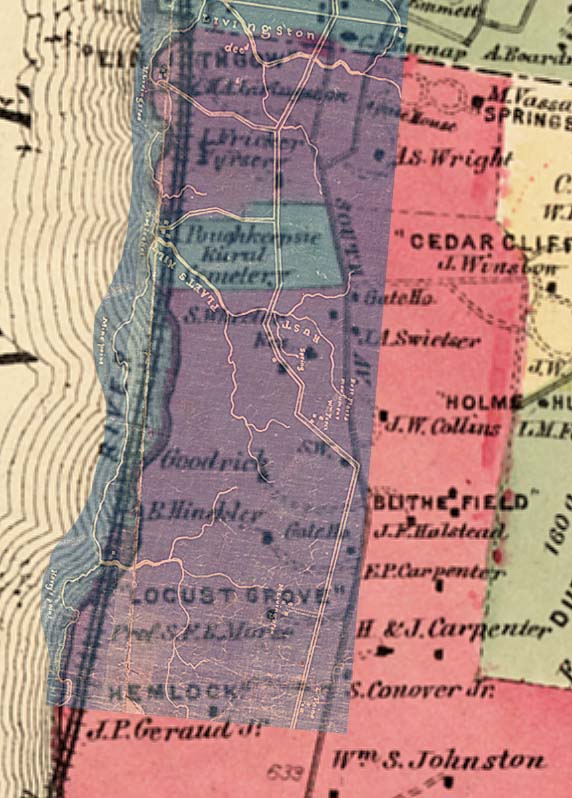
|
|
|
In November 1900, William H. Young (1851-1909), a successful lawyer who lived in Poughkeepsie, purchased Locust Grove from the Morse trustees. ... Before its purchase, the Youngs had rented Locust Grove as a summer residence and they eventually lived there for 80 years, the site's last and longest period of family occupancy. The Youngs' have gained a reputation for respect and appreciation for Samuel F.B. Morse and his legacy. Over their long tenure, William Young, his wife and children, do seem to have generally preserved the site's features and landscape effects as they found them. No wholesale design changes were imposed. Still, the Youngs did not undertake a conscious restoration of the Morse landscape or gardens and their development of the site can not be described as reestablishing Morse's intended design. ... With the new cottage serving as the gardener's house, the old house below the bluff was vacant and apparently deteriorated. A Young relative recorded that "tramps cook there," and in December, 1900, this "farm house" was demolished. A bit later, in 1902, a new stable was designed to replace the original. By that date it seems that Morse's conservatory had been removed from the east side of the stable/coachhouse and the service related functions concentrated there were set behind a screen planting of evergreen trees. Young planned a new, more ornamental stable building, but plans were altered due to a strike in 1903 and the old building was instead rehabilitated. Early in their residency, the Youngs took several steps to screen the property's edges, this to enhance privacy and set the landscape off from the increasing development and traffic along the Post Road. In the spring 1901, an extensive tree and shrub planting (called the "long row," and the "1001 row of trees and shrubs") was installed. This long bed was composed of nine rows of shrubs, each set about five feet apart. The rows were aligned about 450 feet west of the public road. It was intended "for [a] screen look." Elsewhere, in April 1902, 200 white pine were installed along the north boundary line and hemlocks were added on the south, perhaps in 1903 when "120 hemlock spruce," are recorded to have arrived at Locust Grove. While William Young screened the east, north and south boundaries from views, the river vista was "widened somewhat," and maintained throuhgout William Young's residency, a situation well illustrated in old photographs from this period. It should be noted that by the winter of 1901, and probably from the previous autumn (after the November 1900 purchase), Young employed a New York City landscape architect, Daniel W. Langton, to work on the property. While documentation varifies only one project under Langton's purview, he possibly consulted on a wider basis. The one project known to have had Langton's input was the construction of a large artificial pond. In March 1901, Langton prepared a plan for this pond, showing its extent and detailing the dam that was erected across the dominant stream, about halfway from the house to the river. The work was undertaken in the autumn of 1901 and by the spring of 1902 it was recorded as a "new pond built last November. It is very large." The pond also covered extensive shallow areas and so, in November 1902, the original construction was altered. The area closest to the dam was deepened and the water level reduced so that it included less shallow water. With the changes, water covered a much smaller area but was deep enough for swimming. At one point this pond was referred to as "Oak Pond." ... The river front was continually maintained with the vista periodically widened and pioneer vegetation kept cleared along the bluff face. Open space in the river front were kept cleared. The fields below the bluff were used to graze horses and at one point potatoes were cultivated there, attesting to a continuing if rudimentary farm life. One open area, which the Youngs called the "Great Green Hill," was planted with Timothy grass and mowed for hay. The wooded areas, first established before and during Morse period continued to mature. The 'Oak Pond" and Morse's older, smaller pond nearby, together with the waterfall were features in the river front parkland. ...
After Mrs. Young died in 1946 [Mr. Young had died in 1909], Annette Young continued her full time residency at Locust Grove,
with [brother] Innis also spending some time on the property before his death in 1953. In the 1960's, as Annette Young
reached her 80th birthday, she became committed to the preservation of the property.
In 1901, the Young family added the large dining room wing at the north end, bringing the house to its present form. The ground floor contains the original kitchen and the laundry, both used throughout the history of the house. 1975 - Annette Innis Young, William and Martha's daughter, died after spending 80 of her 90 years living at Locust Grove. In her will, she established a trust to preserve the estate and its contents for the "education, visitation, and enlightenment of the public." The map below is based on a survey prepared when William Young purchased Locust Grove. It shows the property as configured by Morse in 1851, annotated to show some of the Youngs' landscape projects, such as the shrubs and trees screening the property from the road, the large and small ponds, the flower garden and a greenhouse.
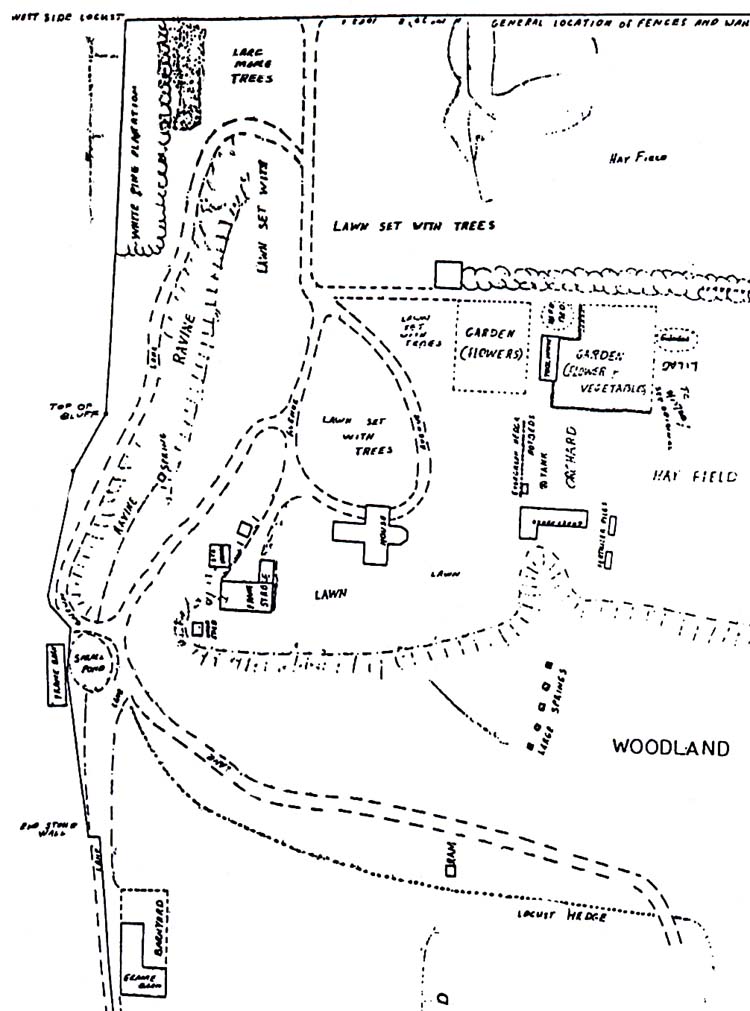 Young's Survey, 1905 |
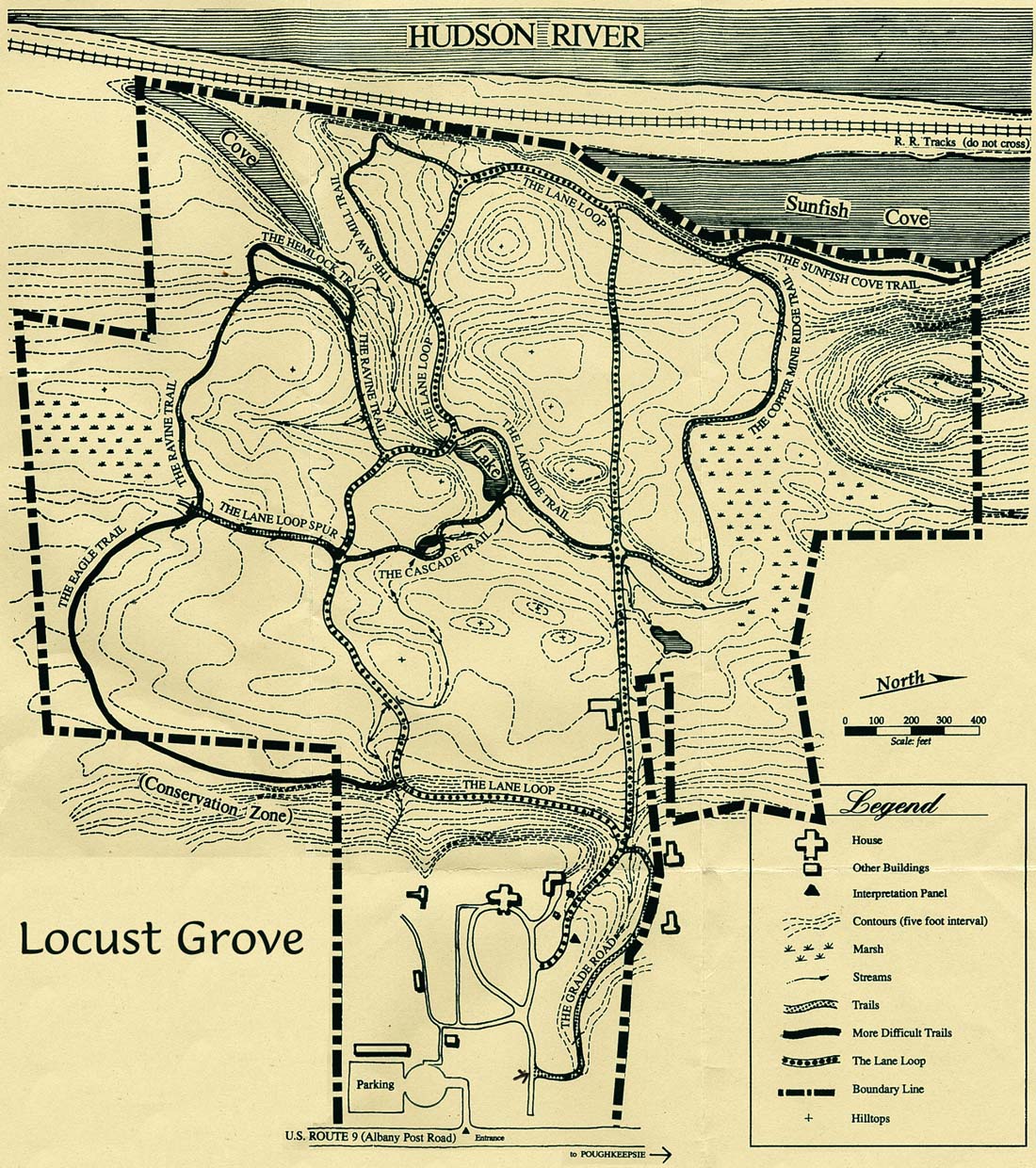
|
|
|
In August 1964, the property was declared a National Historic Landmark, due to this association [of the land with Morse]. Annette envisaged the future site as the "Samuel F.B. Morse Museum," and her will states that the property "be maintained in perpetuity as a historical site for the enjoyment, visitation and enlightenment of the public."
After Annette Young's death in 1975, Locust Grove came under museum stewardship. Kenneth E. Hasbrounck Sr. was named
executor of 18 acres surrounding the house. This parcel was to be governed by a Board of Trustees. The remaining 88 acres, extending
to the river, was deeded to New York State to be maintained as a wildlife sanctuary. After amicable negotiations, the State
Department of Environmental Conservation turned administration of the river front over to the historic site administration
who agreed to preserve it into perpetuity. The reunification of the property also allowed Locust Grove to be preserved
as a designed landscape entity, as had been its historic condition in the 19th and 20th centuries. Locust Grove was opened as
a historic site in 1979 under the sponsorship of the not-for-profit organization, the Young-Morse Historic Site, which is governed by
a Board of Trustees who are dedicated to the site's preservation, restoration and presentation to the public, as stipulated
in Annette Young's will.
|
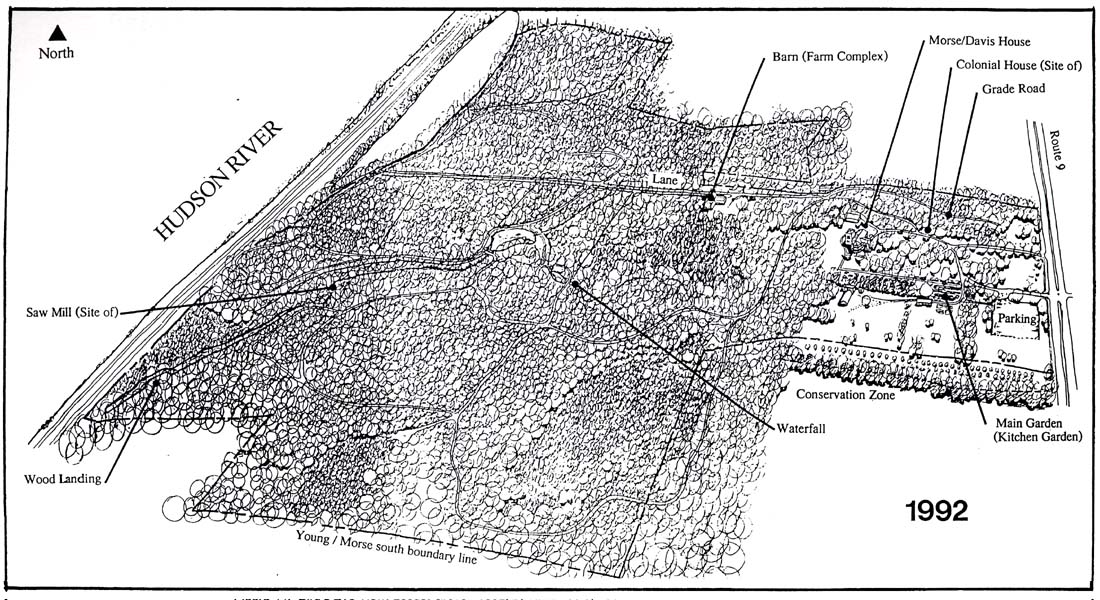
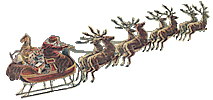
![]() Copyright © 2003, InterMedia Enterprises
Copyright © 2003, InterMedia Enterprises